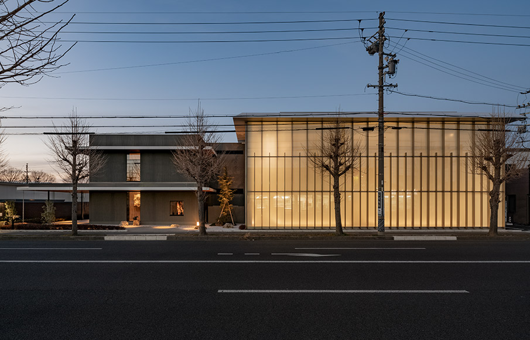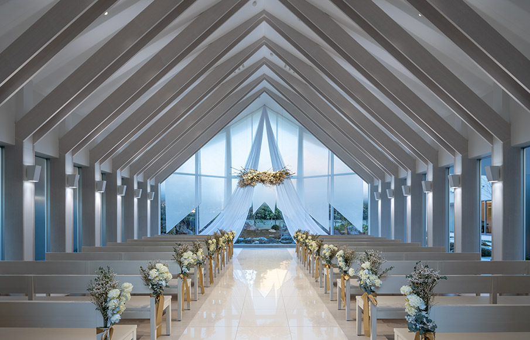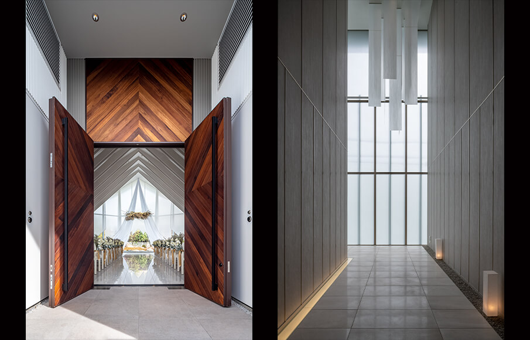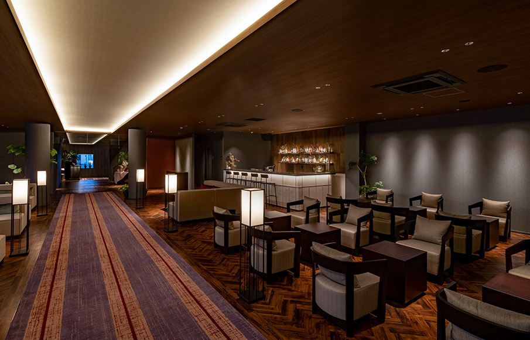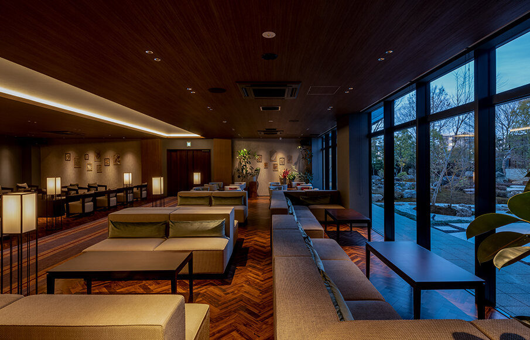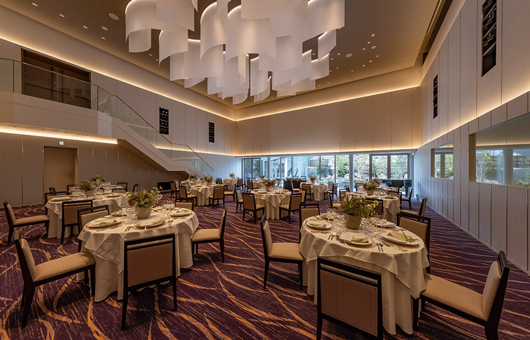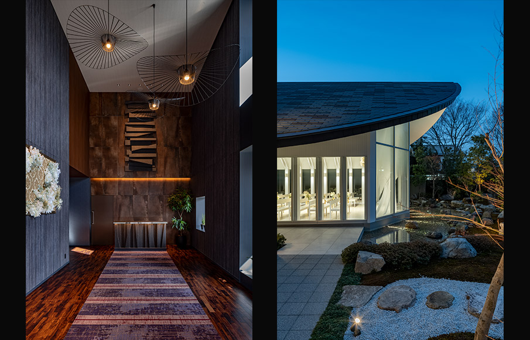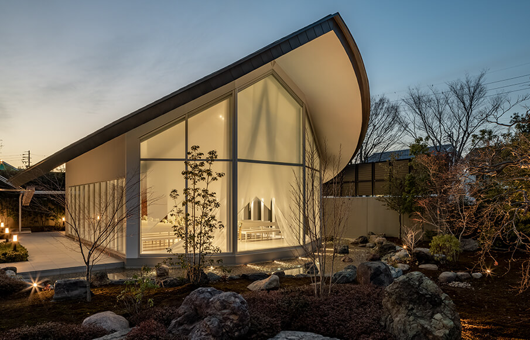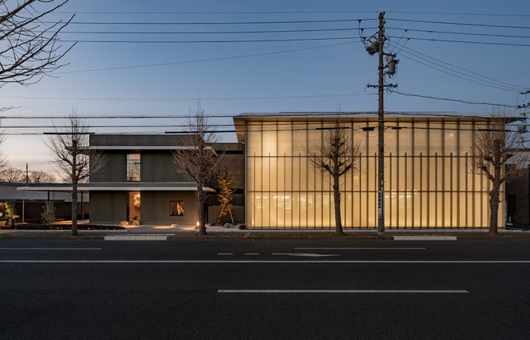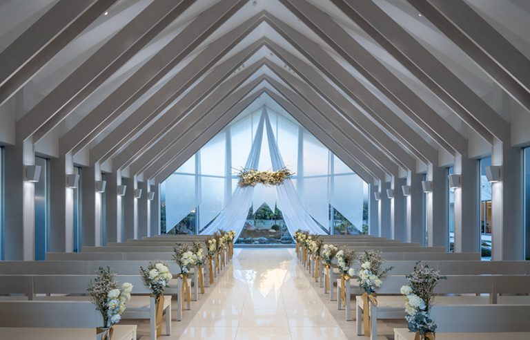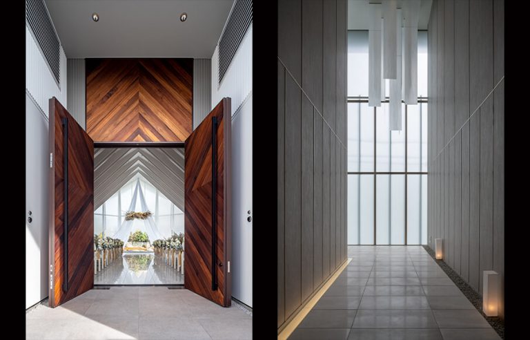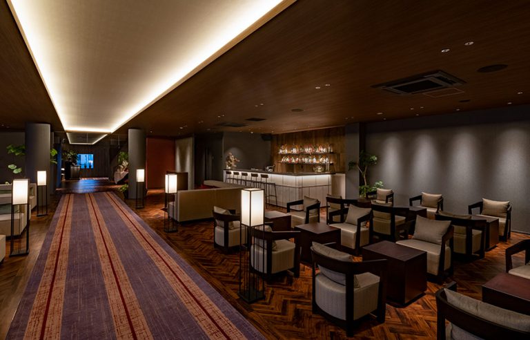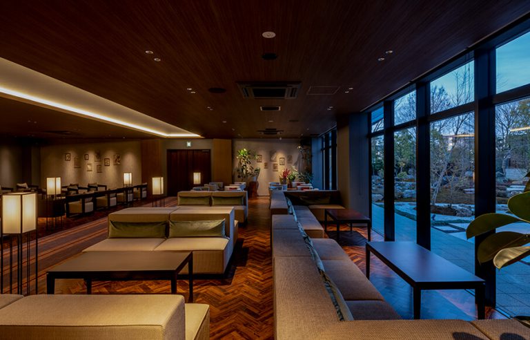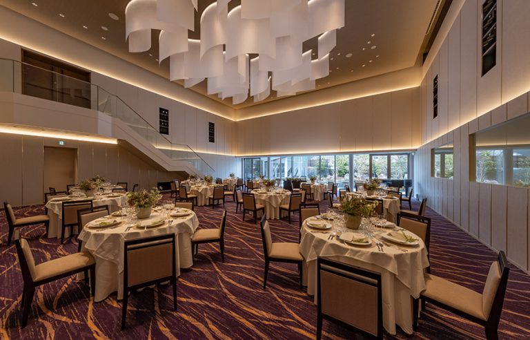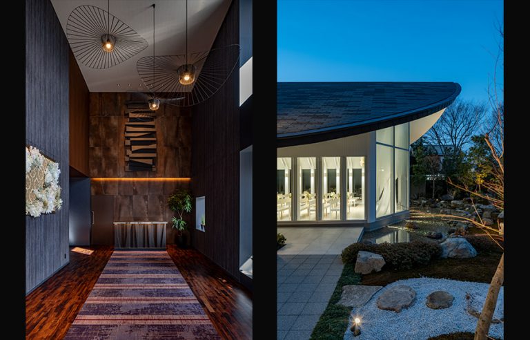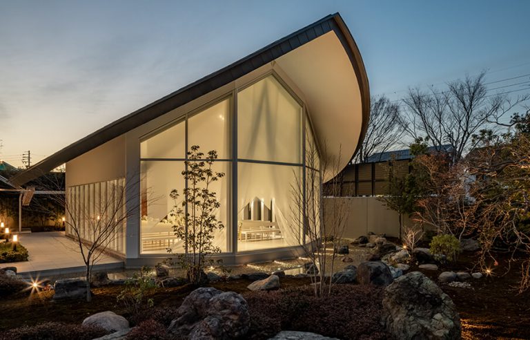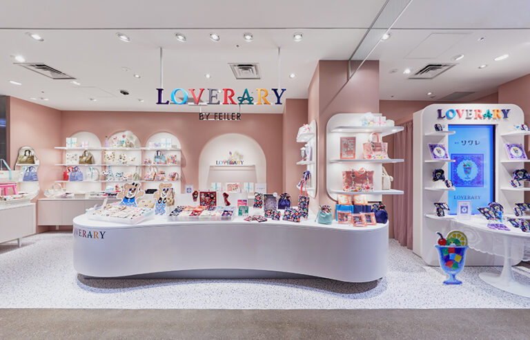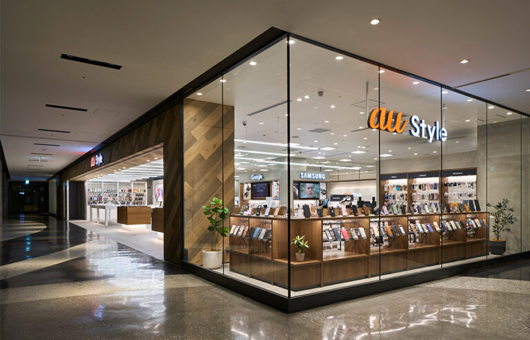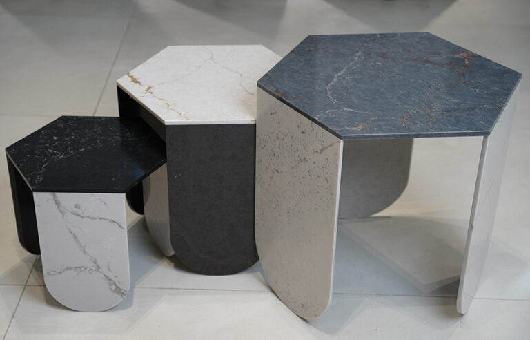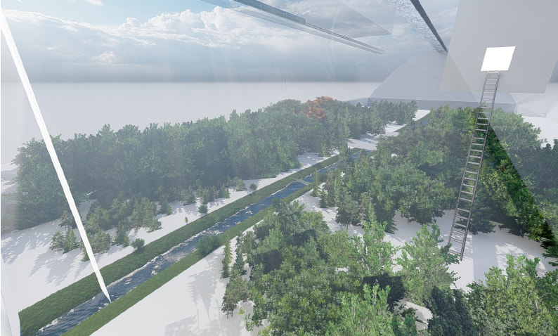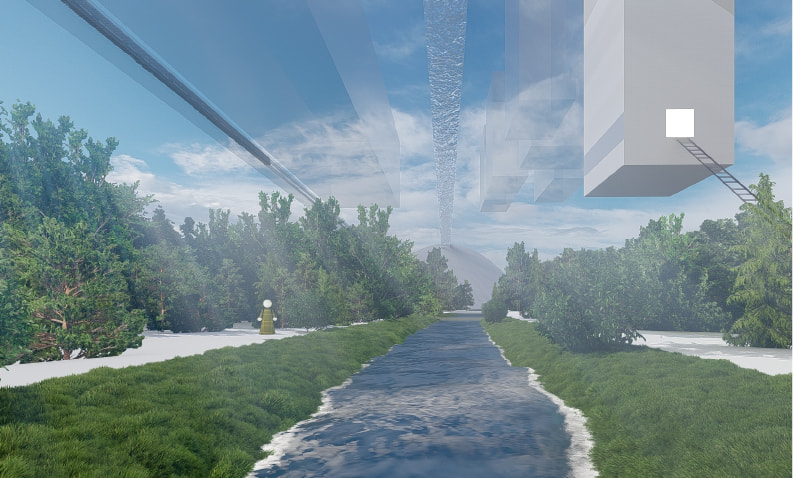GIFU MONOLITH
Year: 2018
岐阜駅から車で約10分、ゆったりとした住宅街に立つ結婚式場の計画である。
結婚式場としての施設の魅力を十分に引き出すため、私たちは「この場に訪れる人々がどのように期待感を膨らませるか」ということを1番のポイントに考えた。そこで、私たちが持ち込んだのは伝統的な日本建築に見られるアプローチ空間の考え方である。ただの通過空間ではなく、回り道を施すことで期待感を演出し、次の空間へ導かれるシーンがよりドラマチックなものとなるよう考えた。デザインについては、随所に岐阜らしさを取り入れ、この場所にあるべきデザインを目指した。結果的に、岐阜で最も人気のある結婚式場の一つとなり、商業的にも成功している。
About a 10-minute drive from Gifu Station lies a quiet, slow residential neighborhood and a plan for a new wedding facility. To bring out the facility's best qualities, our number one point was to ask “how do we provide visitors with a feeling of expectation and happiness?”
It is here that we decided to incorporate traditional architecture presence to the approach. We perceive the hallway as not just a passage but also provides ambiance to the space that invokes anticipation so that the next space you arrive at is a more dramatic scene. Our goal of the design is that it belongs to its place and therefore implemented Gifu qualities throughout the project.
As a result, this wedding facility has become the most popular place to hold weddings in Gifu and is commercially successful.
- Program
- 結婚式場
- Structure
- RC構造
- Scale
- 1264.71㎡
- Contents
- 建築設計/内装設計/工事監理
- Location
- 岐阜県岐阜市
- Project Team
-
- 施工:
- 大和ハウス工業(建築)/ 白線社(内装)
- 撮影:
- 商店建築 / トロロスタジオ

