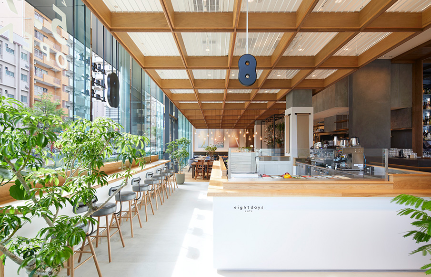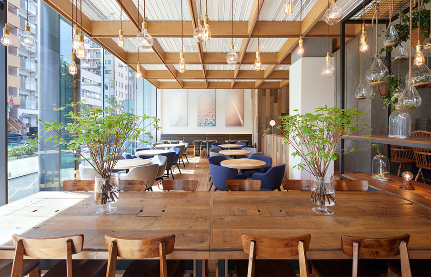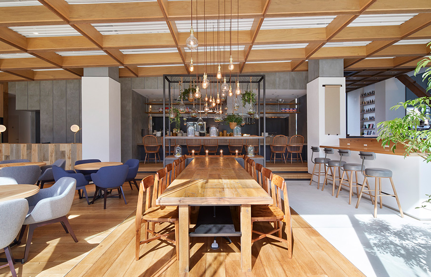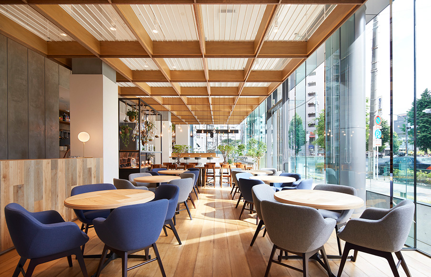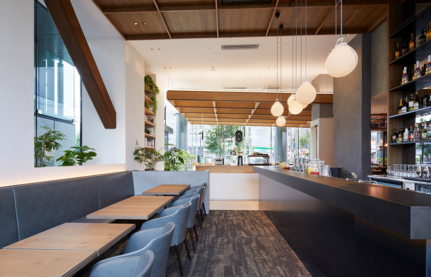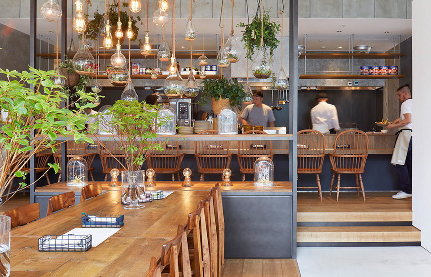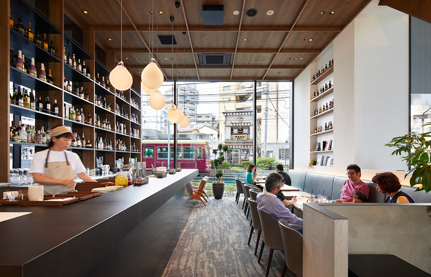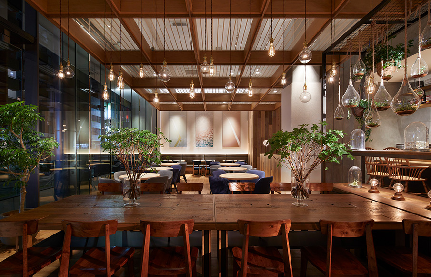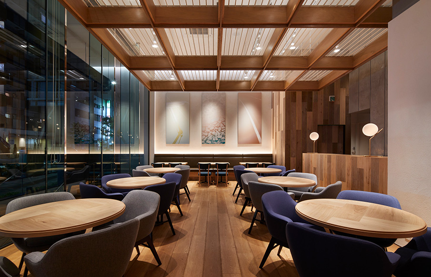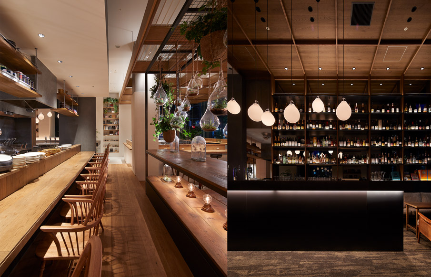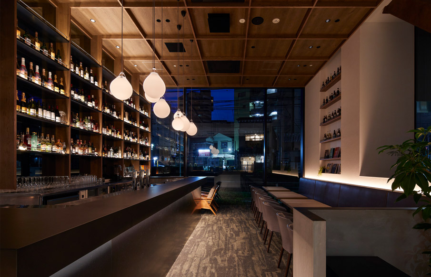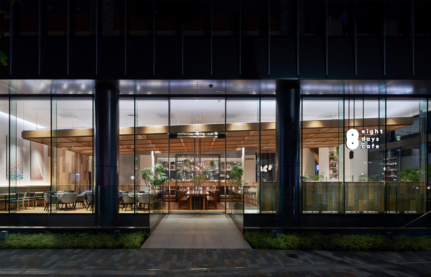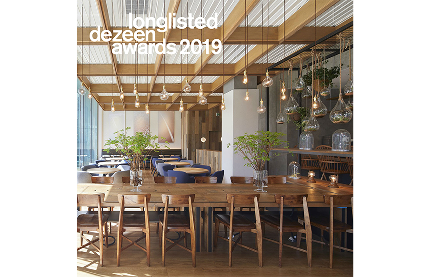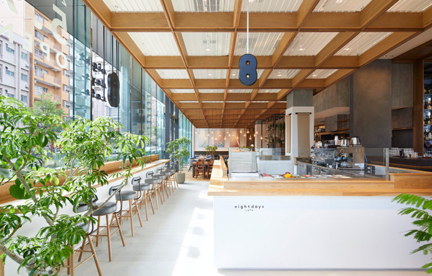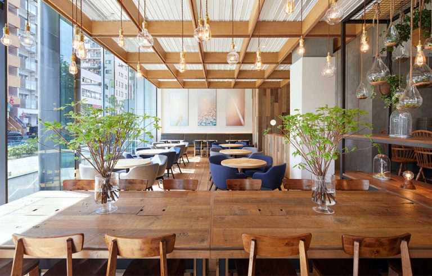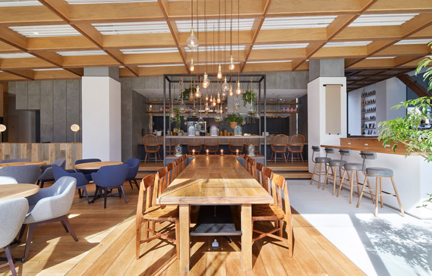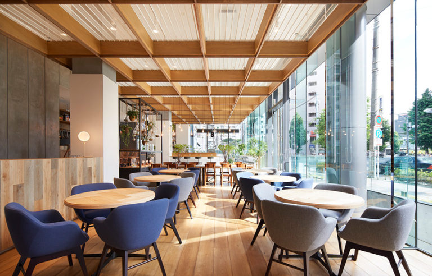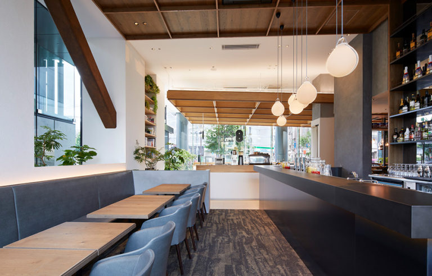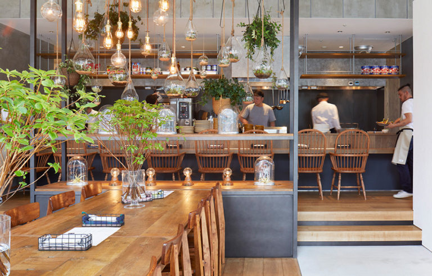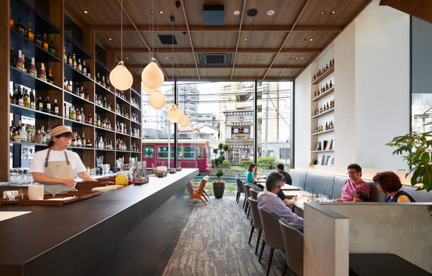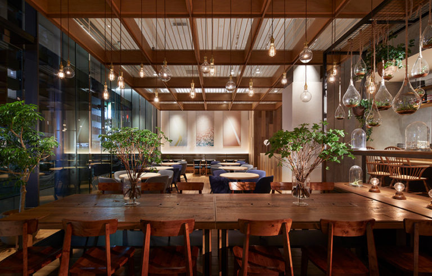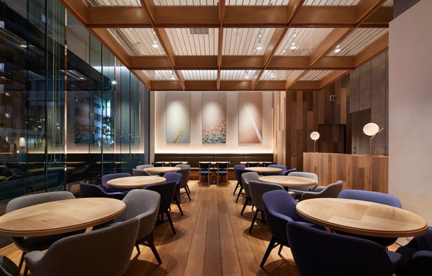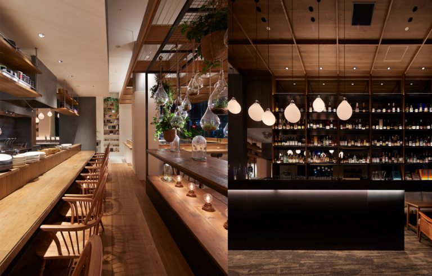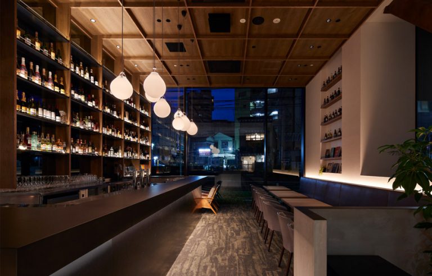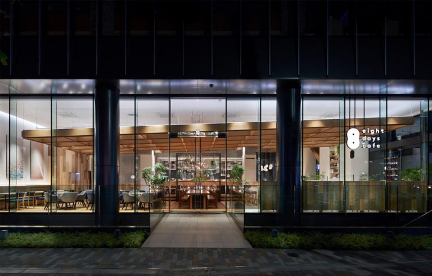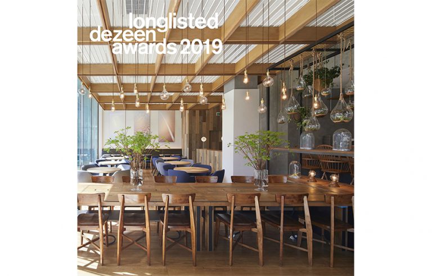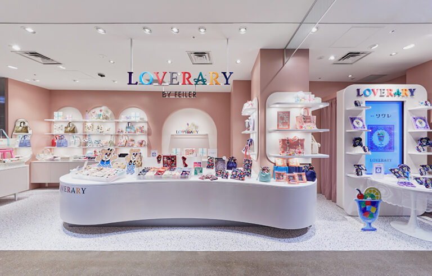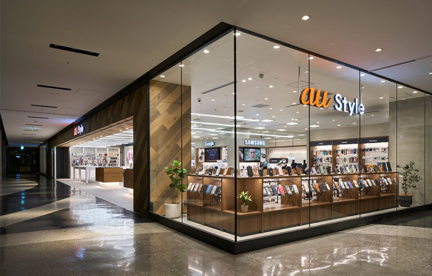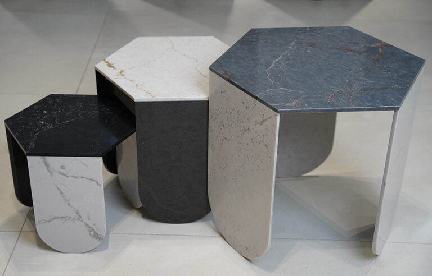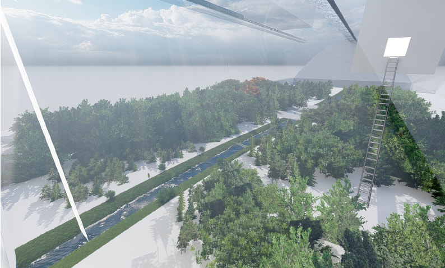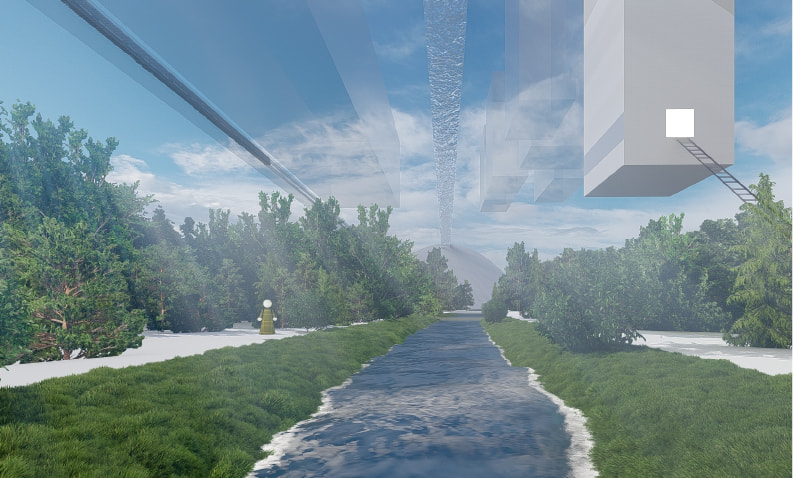eightdays cafe
Year: 2018
かつては花街として栄えた大塚は、近年ではレトロな飲食店群となった日本特有の居酒屋文化を色濃く残す、都内でも特殊な雰囲気を持った街である。
古き良き街とは言いようで、多くの人が降り立ったことのない地味な街となっていた。
しかし今、「ba」(=being&association)と名付けられた「泊まる場、遊ぶ場、住まう場というあらゆる場を創出し、人と人、人と街がつながることで、居住者とこの町に訪れる人々の日常がもっと豊かに、笑顔で過ごせること」をコンセプトとした都市の再開発プロジェクトによりこの街は変貌の変遷にある。
その一端を担うのがこの「eight days café」である。
私たちのプロジェクトは店名の由来となった「1週間が8日あるように感じられるほど居心地がいい場所」を作ることである。
この空間に身を置くことで、くつろぎ、そして様々なコミュニティが生まれることを目指した。
そこでデザインのコンセプトとしたのが「現代の立場」である。
「立場」とは江戸時代に大塚で栄えた文化であり、大屋根の下に集う茶屋、休憩所、商店など、様々な目的を持った人の交流の場のことである。
この文化を現代版に解釈し、アレンジし、デザインとして昇華させた。
まずはゾーニングとして、朝から深夜まで利用できるこの空間に、利用する人の目的やニーズに合わせた、サンドウィッチテイクアウト、ダイニングカフェ、シェフズテーブル、バーという様々なゾーンを設けた。
それらそれぞれのゾーンの特色に合わせて色味や素材感の決定をした。
テイクアウトカウンターは朝の爽やかな印象を、バーには落ち着いた会話を生みそうな高級な素材感など、様々な目的で利用する人それぞれが気持ち良く過ごせるよう配慮した。そしてそれらがこの大きな屋根の下に集う。
その表現手法としては、大きな木製グリッドと、建材であるラス型枠というメッシュ材を採用することで、開放感を残したまま屋根の表現を実現させ、そこに勾配をつけることで、屋根としての印象を強調した。また、その勾配は店内奥に向けて下がるように設計しており、エントランス側は開放的で入店のしやすさを、そして奥に向かって下がったところはヒューマンスケールに近づき、居心地の良さを感じられる高さとして勾配を決定した。
Otsuka was formerly a prosperous geisha district and to this day provides retro restaurants uniquely Japanese that deeply retains Izakaya culture. Even within Tokyo Otsuka holds a significant presence. It is a good old-fashioned town with a humble, quiet peace that remains untravelled.
However, Otsuka is under new transformative development with a city reform movement titled "ba" (being & association), which aims to create "all kinds of places to sleep, play and live that connect people together and with the city. By doing this, its residents and visitors will have a more enriched everyday lifestyle and be able to live happily." Eight days cafe takes on this vision at its fullest.
Our project is a shop where its name, "eight days cafe," was derived from wanting to create a place that is so comfortable that one week feels like 8 days. Our motive is to create an environment of relaxation and where various communities can come together.
We then formed the concept of "Modern Tateba". During the Edo period in Otsuka, tateba flourished as places with large roofs that covered tea houses, rest stops, shops and where people with various interests went to interact. This culture is translated into modern use by arranging and designing it in a subtle way. First, the choice of activities and zoning provides activities from dawn to midnight: sandwich takeout, dining cafe, chef's table, and bar. For each zone, the quality of materials was chosen to give each space its own feel and characteristic. For example, the takeout counter has a bright, refreshing look while the bar creates a relaxed and luxurious setting for casual conversation. People come here for its many uses and we considered ways for them to enjoy them at their choosing. All these activities also sit underneath a large roof.
The roof is expressed with a large wood column grid below and steel lath mesh building material floating above that creates a sense of openness. The slope of the roof gives it more emphasis and is designed so that as you walk deeper into inside the slope is more pronounced. The angle of the slope is designed so that on the entrance side, it is more spacious with a welcoming entrance, whereas deep inside the canopy is lower so that it reaches a human scale and provides a feeling of comfort.
- Program
- 飲食店・カフェ
- Scale
- 235.42㎡
- Contents
- 内装設計/工事監理
- Location
- 東京都豊島区大塚
- Project Team
-
- 企画プロデュース:
- 山口不動産
- 施工:
- HENDERSON INC.
- コミュニケーションデザイン:
- nanairo
- 撮影:
- 矢野紀行写真事務所
- award : dezeen awards 2019 Long List選出

